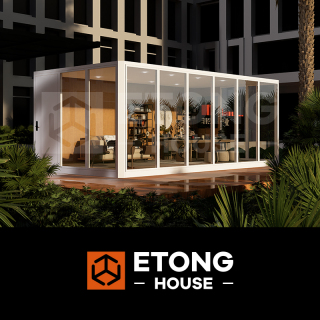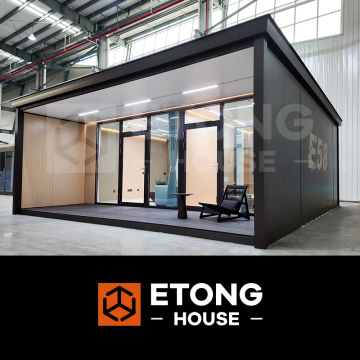M series double-sided terrace version, using M series universal appearance design language.both front and back are set up terraces, so that the functional area of the house can beextended to meet more customer customization needs.
The room is equipped with a dryand wet separation bathroom, it can be used as a king bed, tea room, studio and other roomtypes, and can also be used as a long-term guest house in scenic spots to meet the needs ofdiversified travel experience.
ETONG Space Capsule Home T30 Model
The top-selling unit in the T-Series, featuring spacecraft-inspired design elements including diamond-faceted exterior panels and geometric border accents that create a futuristic aesthetic. The interior implements a premium hospitality layout with 270° wraparound viewing windows and a panoramic skylight configuration.
An expansive observation deck extends the living space outdoors, enabling guests to enjoy unobstructed vistas of celestial landscapes and natural scenery from any vantage point.
s the benchmark product of the T-Series, the T40 space capsule home embodies aerospace-grade capsule-style engineering. Its angular fuselage integrates an aerodynamic fenestration system with sloped arc windows, while the compartmentalized front-rear chamber configuration features a panoramic observation deck.
The architectural design incorporates 270° curtain wall systems in both chambers, with the rear chamber functioning as an auxiliary living module or secondary bedroom suite. This market-validated engineering solution has demonstrated operational excellence across global deployments.
As an enhanced iteration of the T40 series, the T40P space capsule home retains the original aerospace-grade engineering while introducing specialized hospitality-oriented modules. The upgraded configuration integrates a gourmet kitchen suite, private bedroom chamber, open-plan culinary zone, 270° panoramic glazing system, and elevated observation deck. This multi-functional configuration enables dual residential-commercial applications, meeting diversified tourism demands through optimized spatial programming for extended-stay hospitality operations within ecotourism destinations.
The F40P model represents the ultimate evolution of the F40 series, retaining the T-series spacecraft-style window design while integrating the E-series horizontal enclosed rear wall configuration. This engineering solution combines kitchen, dining area, living space, and bedroom within an optimized horizontal layout that maximizes functional zoning through the enclosed rear wall structure. The intelligent spatial arrangement between culinary and sleeping modules enhances operational comfort, delivering a flagship product that merges cutting-edge aesthetics with ergonomic living efficiency through its integrated design philosophy.
1.The 25m² Aluminum Alloy Mobile Prefabricated House features integral welding for simplified installation.
2.The 25m² Aluminum Alloy Mobile Prefabricated House provides waterproofing, moisture resistance, and wind resistance.
3.The 25m² Aluminum Alloy Mobile Prefabricated House incorporates toughened glass for sound insulation and noise reduction.
1.The prefabricated mobile container house supports client-specific customizable configurations.
2.The prefabricated mobile container house features modular mobility for multi-location deployment.
3.The prefabricated mobile container house enables rapid on-site assembly through standardized interfaces
1.The aluminum alloy mobile container house offers impact resistance, sun protection, and acid resistance.
2.The aluminum alloy mobile container house features efficient and convenient construction using eco-friendly new materials.
3.The aluminum alloy mobile container house ensures long-term durability and structural stability.
1.The 38m² aerospace-grade aluminum alloy prefabricated structure achieves ergonomic spatial programming, enabling multi-functional habitation configurations for optimized living and entertainment integration.
2.Featuring configurable modular architecture, the mobile eco capsule house supports user-defined functional zoning and dimensional scalability to meet bespoke operational requirements.
3.Engineered with acoustic isolation systems and environmental surveillance capabilities, the mobile eco capsule tent delivers superior privacy assurance compared to centralized residential complexes.
1.The prefabricated mobile container house features a contemporary aerodynamic design with optimized mobility for rapid relocation.
2.Constructed with weather-resistant composites, the outdoor mobile capsule house ensures structural durability under extreme environmental exposure.
3.The mobile homestay space capsule incorporates integrated culinary and sanitary modules, providing essential amenities for autonomous living.
1.The aluminum alloy space capsule residence combines compact structural stability with optimized spatial capacity.
2.The space capsule mobile home features integrated thermal insulation and ventilation systems.
3.The space capsule mobile home incorporates multi-angle reinforcement designs suitable for varied terrain conditions.
1.Modular housing systems feature engineered ventilation systems to ensure continuous airflow regulation.
2.The aerospace-grade aluminum alloy space capsule home enables tool-free assembly/disassembly with precision-guided installation protocols.
3.Space capsule homes incorporate panoramic glazing systems that provide uninterrupted vistas of natural landscapes while maintaining thermal performance.

















